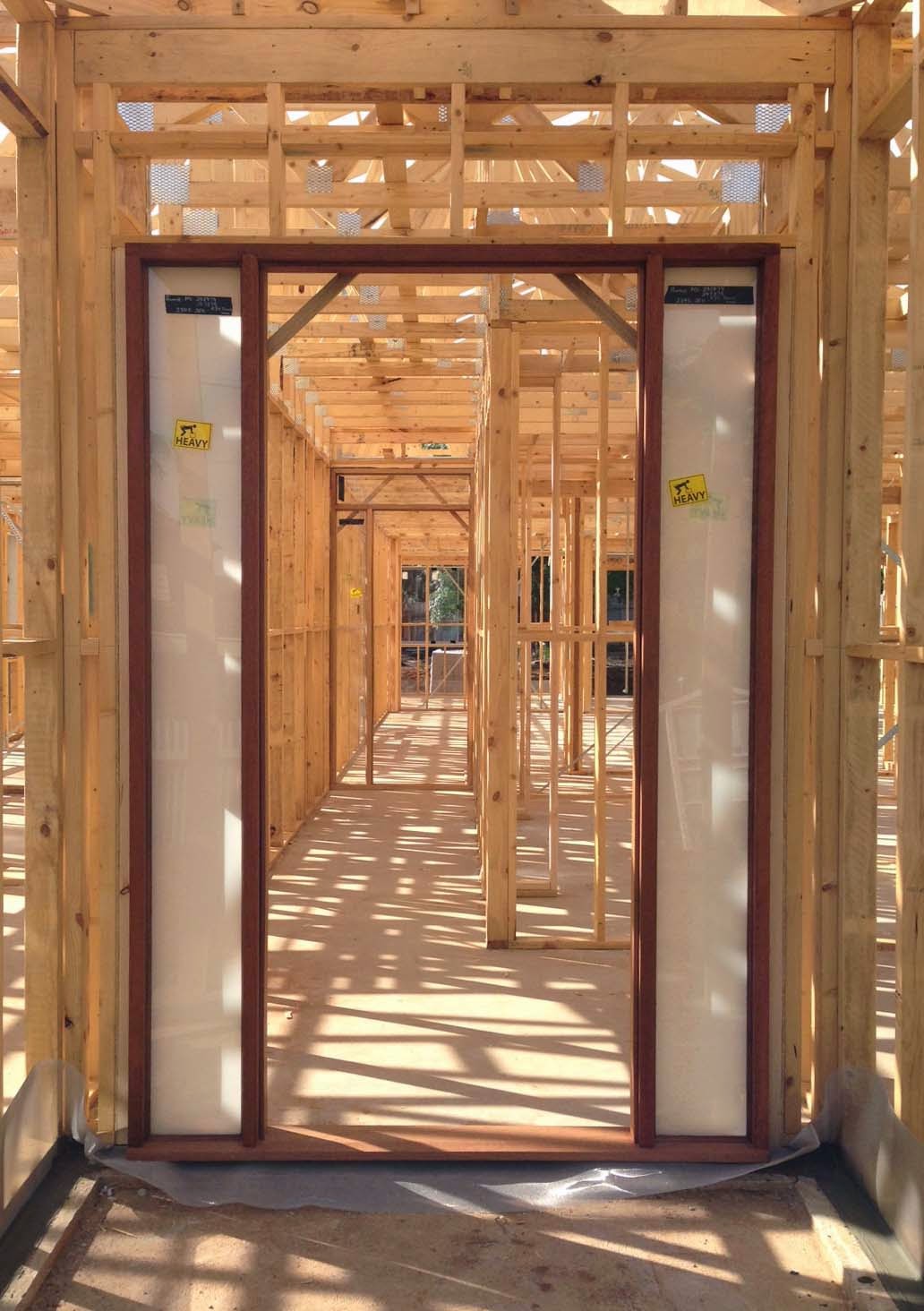Upon further framing, we realised the heated towel rail we wanted to install in the ensuite would be difficult to install on the designated wall. This is due to the cavity slider void behind the wall and the structure not providing sufficient room for fixings.
Unfortunately as the towel rail is in the grey area that the Homestead electrician is going to install within the Homestead contract, but as part of a 'C-Bus' line in our contract, the construction department doesn't want to get involved. Our site supervisor advised that he would not recommend installing on the cavity slider wall.
This has left us in the difficult position of trying to finding a solution for a problem we didn't anticipate. We can either (a) use a narrow towel rail in the very corner of the ensuite which is not optimal based on the position of the shower, or (b) request a change to the sliding door position. My wife and I found a compromise that we could position the slider on the wall of the WIR instead (as per diagram below). This would solve the problem of installing the towel rail, as it could be installed anywhere along the length of the wall.
This seemed like a very straightforward change (the two walls basically swap with each other), however once approaching Homestead, a small change quickly snowballed into an impossible task - initially any change was immediately shut down due to affecting Homestead's trades and associated planning. After explaining the simplicity of the change, we did get some detail from Homestead that it was likely they could do it, but would be very expensive, as it would involve:
- the engineers to evaluate the change and re-draw the appropriate plan (all non load bearing walls, however a small lintel above the slider)
- the private certifiers to review the changes
- submission of the change to council
- re-communication to all Homestead trades affected.
What seemed like a small change was quickly dismissed by us due to the significant costs associated with each stage.
We appreciate our site supervisor's effort to achieve the outcome for our home, but we can't help but feel disappointed of the outcome.





































